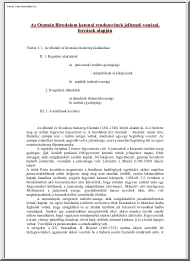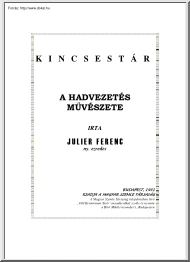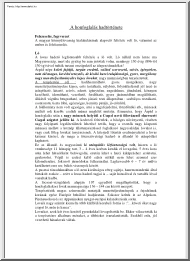Datasheet
Year, pagecount:2015, 27 page(s)
Language:English
Downloads:2
Uploaded:November 29, 2018
Size:1 MB
Institution:
-
Comments:
NDVS
Attachment:-
Download in PDF:Please log in!
Comments
No comments yet. You can be the first!Most popular documents in this category
Content extract
Source: http://www.doksinet Northern Nevada Veteran’s Home NEVADA DEPARTMENT OF VETERANS SERVICES (NDVS) 6880 SOUTH MCCARRAN BLVD., SUITE 2 RENO, NV 89509 DIRECTOR: KAT MILLER Source: http://www.doksinet Summary There are over 80,00 veterans residing in Northern Nevada We have a Veterans Nursing home in Boulder, but there is no corresponding facility to serve those in Northern Nevada ◦ The So NV facility is at capacity A grant application was submitted to the VA in 2006 and approved. It was confirmed again in 2009 placing Nevada on the approved project list ◦ This will require a 35% state match ($14,137,851) to receive the anticipated 65% funding ($32,033,166)from the VA. (Currently ranked #94, the project will move to a higher priority level for approval once the state approves funding for it’s portion) The next step is 2015 Legislative approval of the state match funding Source: http://www.doksinet Nevada Legislature Approval During the 77th session, Governor Sandoval
recommended and the Legislature passed a bill (AB 505) to begin the design phase and planning for the construction The Nevada Department of Public Works initiated the preliminary schematic drawings under the project management supervision of Ron L. Crook for project #5622 and a CMAR was selected The Nevada Department of Veterans Services recruited a Project Manager, Wendy Simons, in 2014 to oversee the continued effort for approval The VA has noted a current 379 bed need in Nevada NRS 417.147 states that if an additional skilled nursing facility (SNF) is authorized, it must be in Northern Nevada Source: http://www.doksinet Need A needs assessment was conducted in April, 2014 by Strategic Progress, LLC Currently, NV has 180 nursing home beds available to a population of Nevada Veterans 65 and older of 95,000 This equates to roughly 529 Veterans to each bed available ◦ National average is 337 Veterans per bed Veterans needing nursing home services and placement are often times
required to move to Boulder or out of state The Southern Nevada Veterans Home is at capacity and served over 368 veterans and qualified residents in 2014 Source: http://www.doksinet Eligibility State Veterans homes fill an important need for Veterans who may be low income and Veterans who desire the camaraderie of fellow Veterans a common tie with all the others- the shared experience of service to our nation and the bonds of comradeship associated with that service 25% may be Veteran related family members (spouses, surviving spouses, and/or Gold Star parents) 75% must be Veterans The Home in Boulder has an average of 127 male Veterans, 40 spouses and 12 women Veterans Source: http://www.doksinet Community Involvement In the Southern Nevada home: ◦ There are 95-130 Volunteers ◦ During 2013 over 12,000 hours of volunteer time was devoted The Northern Nevada VA Hospital: ◦ Currently has a CLC 60 bed facility for 30+/- long term care Veterans with the remaining 30 beds used
for short term rehabilitation after discharge from VA hospital ◦ Maintains contracts with two nursing homes in the area due to needs ◦ Refers residents to Sacramento, averaging 5-10 per month place out of state Source: http://www.doksinet Community Living Center Concepts “The guide no longer illustrates double room layouts, as it is VA’s strong preference to create only single bedrooms, except for special requirements. The dignity, privacy, and special needs of the individual residents must be paramount. Those who have served the Nation will live in these buildings, perhaps for the remainder of their lives, and deserve no less” The Community Living Center (CLC) Concept for the Department of Veterans Affairs (VA) and State Veterans Homes (SVH) is a departure from previous nursing home models. Gone is the institution where patients are housed in a facility designed primarily around operational efficiency. Source: http://www.doksinet Three Principles of the CLC: 1. The
Home The concept for the VA CLC is that the house is a home for fewer residents. The term home is chosen because it is a nurturing environment for residents. The home concept is based on the “small house” model, which is more intimate, less institutional, and contains fewer residents to accomplish the goal of a home setting and is self contained. 2. Community Center or Town Hall The community center is a central hub of the CLC for resident social activities and support services. The community center will host special events, extended social interaction, and other large group gatherings. It also houses the community’s services and support functions 3. The Neighborhood The CLC neighborhood consists of not more than twelve (12) homes and a community center. The neighborhood may be constructed vertically or horizontally depending on site considerations and may function either as a “stand-alone” facility or as part of an existing “campus” site. Source: http://www.doksinet
CLC Design Examples Source: http://www.doksinet Dining Variety Source: http://www.doksinet Dining and Meals Resident focused dining involves offering food choices, developing appropriate menus, planning the central production, and in-home distribution methods. Dining services have become one of the hallmarks of the commitment to resident-centered care. Responding to residents’ dietary preferences and individual dining schedules is a part of resident centered care. Residents are given choices rather than having to adhere to menu selections made in advance. Fresh aromas may be particularly beneficial and stimulating for residents. Source: http://www.doksinet Library and Family Dining or Meeting Source: http://www.doksinet Living Room and Beauty/Barber Shop Source: http://www.doksinet Home Style Source: http://www.doksinet Resident Accommodations Source: http://www.doksinet Where Are We Today? MOVING TO THE NEXT STEPS Source: http://www.doksinet NNVH Economic
Impact Analysis NV Governors Office of Economic Development (GOED) completed a 60 page assessment report citing the benefits to northern Nevada ◦ 168 job gain in the local economy ◦ An annual payroll of $7,557,416 in the local economy (direct and indirect) ◦ An output benefit of $14,393,057 ◦ Support of 326 people in the community A business plan is currently being developed Source: http://www.doksinet Design The architectural design was created by the architectural firm of Van Woert & Bigotti (VBW) by Brad VanWoert, and award winning firm The construction firm, Q & D Construction was selected Lorraine Hiatt and Timm Jamieson of PRD Consultants, were engaged due to their national expertise in design of the VA homes Project Managers: ◦ Ron L. Crook- Nevada Department of Public Works ◦ Wendy Simons- Nevada Department of Veterans Services Source: http://www.doksinet Legislative Review and Approval Governor Sandoval introduced his support for the funding in his
State of the State Address The CIP # 5622 will be presented by Department of Public Works as Bond Funding Numerous budgetary hearings and committees will hear the project through the session Once the funding is approved, the Federal VA will be notified to start the process of moving the project up on the priority list. Source: http://www.doksinet Northern Nevada Veterans Home The “House” is a unit consisting of 8 private rooms with a living room, den, dining and country kitchen shared with another “House”. The “Household” is the combined footprint of the 2 “Houses” which includes 16 residents The “Neighborhood” is the combined footprint of 2 “Households” which includes 32residents There are 3 “Neighborhoods” of 32 residents for a total of 96 residents The “Community Center” also know as “Town Square” or “Town Hall” is the gathering place which includes a barber shop, beauty shop, sports bar, dining commons, commissary, chapel, coffee shop,
physical therapy gym and meeting rooms Source: http://www.doksinet NNVH Site Location and Footprint Source: http://www.doksinet NNVH Site Kietzke and Galetti Way, Sparks, NV Source: http://www.doksinet Town Square Source: http://www.doksinet Household = 2 Houses of 16 Source: http://www.doksinet Northern Nevada Veterans Home House Footprint Source: http://www.doksinet 2/17/2015 26 Source: http://www.doksinet Northern Nevada Veteran’s Home NEVADA DEPARTMENT OF VETERANS SERVICES (NDVS) 6880 SOUTH MCCARRAN BLVD., SUITE 2 RENO, NV 89509 DIRECTOR: KAT MILLER WWW.VETERANSNVGOV
recommended and the Legislature passed a bill (AB 505) to begin the design phase and planning for the construction The Nevada Department of Public Works initiated the preliminary schematic drawings under the project management supervision of Ron L. Crook for project #5622 and a CMAR was selected The Nevada Department of Veterans Services recruited a Project Manager, Wendy Simons, in 2014 to oversee the continued effort for approval The VA has noted a current 379 bed need in Nevada NRS 417.147 states that if an additional skilled nursing facility (SNF) is authorized, it must be in Northern Nevada Source: http://www.doksinet Need A needs assessment was conducted in April, 2014 by Strategic Progress, LLC Currently, NV has 180 nursing home beds available to a population of Nevada Veterans 65 and older of 95,000 This equates to roughly 529 Veterans to each bed available ◦ National average is 337 Veterans per bed Veterans needing nursing home services and placement are often times
required to move to Boulder or out of state The Southern Nevada Veterans Home is at capacity and served over 368 veterans and qualified residents in 2014 Source: http://www.doksinet Eligibility State Veterans homes fill an important need for Veterans who may be low income and Veterans who desire the camaraderie of fellow Veterans a common tie with all the others- the shared experience of service to our nation and the bonds of comradeship associated with that service 25% may be Veteran related family members (spouses, surviving spouses, and/or Gold Star parents) 75% must be Veterans The Home in Boulder has an average of 127 male Veterans, 40 spouses and 12 women Veterans Source: http://www.doksinet Community Involvement In the Southern Nevada home: ◦ There are 95-130 Volunteers ◦ During 2013 over 12,000 hours of volunteer time was devoted The Northern Nevada VA Hospital: ◦ Currently has a CLC 60 bed facility for 30+/- long term care Veterans with the remaining 30 beds used
for short term rehabilitation after discharge from VA hospital ◦ Maintains contracts with two nursing homes in the area due to needs ◦ Refers residents to Sacramento, averaging 5-10 per month place out of state Source: http://www.doksinet Community Living Center Concepts “The guide no longer illustrates double room layouts, as it is VA’s strong preference to create only single bedrooms, except for special requirements. The dignity, privacy, and special needs of the individual residents must be paramount. Those who have served the Nation will live in these buildings, perhaps for the remainder of their lives, and deserve no less” The Community Living Center (CLC) Concept for the Department of Veterans Affairs (VA) and State Veterans Homes (SVH) is a departure from previous nursing home models. Gone is the institution where patients are housed in a facility designed primarily around operational efficiency. Source: http://www.doksinet Three Principles of the CLC: 1. The
Home The concept for the VA CLC is that the house is a home for fewer residents. The term home is chosen because it is a nurturing environment for residents. The home concept is based on the “small house” model, which is more intimate, less institutional, and contains fewer residents to accomplish the goal of a home setting and is self contained. 2. Community Center or Town Hall The community center is a central hub of the CLC for resident social activities and support services. The community center will host special events, extended social interaction, and other large group gatherings. It also houses the community’s services and support functions 3. The Neighborhood The CLC neighborhood consists of not more than twelve (12) homes and a community center. The neighborhood may be constructed vertically or horizontally depending on site considerations and may function either as a “stand-alone” facility or as part of an existing “campus” site. Source: http://www.doksinet
CLC Design Examples Source: http://www.doksinet Dining Variety Source: http://www.doksinet Dining and Meals Resident focused dining involves offering food choices, developing appropriate menus, planning the central production, and in-home distribution methods. Dining services have become one of the hallmarks of the commitment to resident-centered care. Responding to residents’ dietary preferences and individual dining schedules is a part of resident centered care. Residents are given choices rather than having to adhere to menu selections made in advance. Fresh aromas may be particularly beneficial and stimulating for residents. Source: http://www.doksinet Library and Family Dining or Meeting Source: http://www.doksinet Living Room and Beauty/Barber Shop Source: http://www.doksinet Home Style Source: http://www.doksinet Resident Accommodations Source: http://www.doksinet Where Are We Today? MOVING TO THE NEXT STEPS Source: http://www.doksinet NNVH Economic
Impact Analysis NV Governors Office of Economic Development (GOED) completed a 60 page assessment report citing the benefits to northern Nevada ◦ 168 job gain in the local economy ◦ An annual payroll of $7,557,416 in the local economy (direct and indirect) ◦ An output benefit of $14,393,057 ◦ Support of 326 people in the community A business plan is currently being developed Source: http://www.doksinet Design The architectural design was created by the architectural firm of Van Woert & Bigotti (VBW) by Brad VanWoert, and award winning firm The construction firm, Q & D Construction was selected Lorraine Hiatt and Timm Jamieson of PRD Consultants, were engaged due to their national expertise in design of the VA homes Project Managers: ◦ Ron L. Crook- Nevada Department of Public Works ◦ Wendy Simons- Nevada Department of Veterans Services Source: http://www.doksinet Legislative Review and Approval Governor Sandoval introduced his support for the funding in his
State of the State Address The CIP # 5622 will be presented by Department of Public Works as Bond Funding Numerous budgetary hearings and committees will hear the project through the session Once the funding is approved, the Federal VA will be notified to start the process of moving the project up on the priority list. Source: http://www.doksinet Northern Nevada Veterans Home The “House” is a unit consisting of 8 private rooms with a living room, den, dining and country kitchen shared with another “House”. The “Household” is the combined footprint of the 2 “Houses” which includes 16 residents The “Neighborhood” is the combined footprint of 2 “Households” which includes 32residents There are 3 “Neighborhoods” of 32 residents for a total of 96 residents The “Community Center” also know as “Town Square” or “Town Hall” is the gathering place which includes a barber shop, beauty shop, sports bar, dining commons, commissary, chapel, coffee shop,
physical therapy gym and meeting rooms Source: http://www.doksinet NNVH Site Location and Footprint Source: http://www.doksinet NNVH Site Kietzke and Galetti Way, Sparks, NV Source: http://www.doksinet Town Square Source: http://www.doksinet Household = 2 Houses of 16 Source: http://www.doksinet Northern Nevada Veterans Home House Footprint Source: http://www.doksinet 2/17/2015 26 Source: http://www.doksinet Northern Nevada Veteran’s Home NEVADA DEPARTMENT OF VETERANS SERVICES (NDVS) 6880 SOUTH MCCARRAN BLVD., SUITE 2 RENO, NV 89509 DIRECTOR: KAT MILLER WWW.VETERANSNVGOV





 Just like you draw up a plan when you’re going to war, building a house, or even going on vacation, you need to draw up a plan for your business. This tutorial will help you to clearly see where you are and make it possible to understand where you’re going.
Just like you draw up a plan when you’re going to war, building a house, or even going on vacation, you need to draw up a plan for your business. This tutorial will help you to clearly see where you are and make it possible to understand where you’re going.