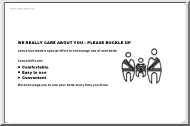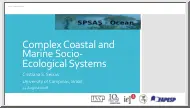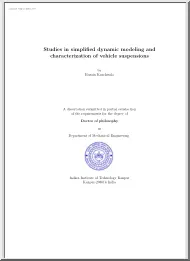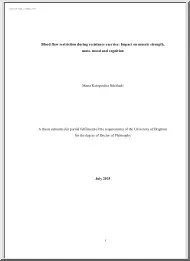Please log in to read this in our online viewer!

Please log in to read this in our online viewer!
No comments yet. You can be the first!
What did others read after this?
Content extract
Source: http://www.doksinet Technical Drawing MEC1000 Spring 2006 Instructor: David Anderson Source: http://www.doksinet Topics • Drawing Views • Drawing Standards • Best Practices • Creating Drawings in SolidWorks Spring 2006 MEC1000 Technical Drawing - D. Anderson 2 Source: http://www.doksinet Drawing Views • Multi-View Projection - The Glass Box • Third Angle Projection • Two View Drawings • Line Types • Section Views • Auxiliary Views • Detail Views • Broken-Out Section Views • Partial Views, Cropped Views Spring 2006 MEC1000 Technical Drawing - D. Anderson 3 Source: http://www.doksinet Drawing Views – Multiview Projection • A view of an object is know technically as a projection • A projection is a view conceived to be drawn or projected on to a plane, known as the plane of projection • Multiview or orthographic projection is a system of views of an object formed by projectors from the object perpendicular to the desired plane
of projection. Huh? Spring 2006 MEC1000 Technical Drawing - D. Anderson 4 Source: http://www.doksinet Drawing Views – Multiview Projection • The projection of an object. • Perpendicular lines or projectors are drawn from all points on the edges or contours of the object to the plane of projection. • Shown below is the projection of an object onto the frontal plane. Spring 2006 MEC1000 Technical Drawing - D. Anderson 5 Source: http://www.doksinet Drawing Views – Planes of projection likewise, • the top view is projected onto the horizontal plane • the side view is projected onto the profile plane Spring 2006 MEC1000 Technical Drawing - D. Anderson 6 Source: http://www.doksinet Multiview Projection – The Glass Box • Placing parallel planes to the principal planes forms a glass box (always observed from outside the box) • To show views of a 3D object on a 2D piece of paper, it is necessary to unfold the planes such that they lie in the same plane •
All planes except the rear plane are hinged to the frontal plane, which is hinged to the left-side plane Spring 2006 MEC1000 Technical Drawing - D. Anderson 7 Source: http://www.doksinet Multiview Projection – The Glass Box • By unfolding the box, six views of the object are possible. Spring 2006 MEC1000 Technical Drawing - D. Anderson 8 Source: http://www.doksinet Drawing Views – Third Angle Projection Spring 2006 MEC1000 Technical Drawing - D. Anderson 9 Source: http://www.doksinet Multiview Projection – Proper number of Views • It may not, be necessary to show all six views to completely describe the object. • In fact, the minimum number of views is preferable. • How many views are necessary to completely describe this plate? • 1? • 2? • 3? • 4? Spring 2006 MEC1000 Technical Drawing - D. Anderson 10 Source: http://www.doksinet Multiview Projection – Two View Drawings • The answer is 2! Spring 2006 MEC1000 Technical Drawing - D.
Anderson 11 Source: http://www.doksinet Drawing Views – Sectional Views • • We have covered the basic method of representing an object by projecting views. This allows us to see the external features of an object Often times it is necessary to view the internal features, this is accomplished by slicing through the object and producing a sectional or section view Section view is always placed BEHIND arrows Object being sectioned Section Line Always a phantom line type View Arrow With Label Spring 2006 MEC1000 Technical Drawing - D. Anderson 12 Source: http://www.doksinet Drawing Views – Sectional Views Sectional views are extremely useful in minimizing the number of projected views. How many views does this object require? Spring 2006 MEC1000 Technical Drawing - D. Anderson 13 Source: http://www.doksinet Drawing Views – Sectional Views Section views provide clear and unambiguous representation of internal features Spring 2006 MEC1000 Technical Drawing - D.
Anderson 14 Source: http://www.doksinet Drawing Views – Sectional Views Section views can reduced the number of views of many axisymmetric parts to a single view Spring 2006 MEC1000 Technical Drawing - D. Anderson 15 Source: http://www.doksinet Drawing Views – Auxiliary Views • Inclined planes and oblique (neither parallel nor perpendicular) lines appear foreshortened when projected to the principle planes of projection. • To obtain a true size view, auxiliary views are created using similar techniques as for creating standard views, unfolding about an axis Spring 2006 MEC1000 Technical Drawing - D. Anderson 16 Source: http://www.doksinet Drawing Views – Detail Views When there is a great disparity between feature size, or views are overcrowded with dimensions, a detail view can be used to capture the feature(s) of interest and display them in a removed view of greater scale. Detail View Designated by an Enclosed circle and labled. Removed And scaled
Labeled and scale noted Spring 2006 MEC1000 Technical Drawing - D. Anderson 17 Source: http://www.doksinet Drawing Views – Broken-Out Section Broken-out Section views are essentially partial section views with out the section arrow. Often times they are used to expose a feature of interest while eliminating the need to create another view. What is wrong with this drawing? The auxilary view is NOT behind The view arrows! Broken out Section – No label necessary Spring 2006 MEC1000 Technical Drawing - D. Anderson 18 Source: http://www.doksinet Drawing Views – Partial Views Partial views are removed views and are established in a similar manner as section views, that is they require view arrows to establish viewing direction. However, they do not have to section an entire object, rather can simply display a partial view of a projection at a larger scale if desired. What is wrong with this drawing? Nothing! Partial Section Line w/Labled Arrows Removed partial section
view Springnoted 2006 Labled and scale MEC1000 Technical Drawing - D. Anderson 19 Source: http://www.doksinet Drawing Views – Cropped Views Cropped views reduce the size of a view such that only necessary information is displayed. Cropped views also maximize the sheet area by reducing view size Crop AreaView Cropped Spring 2006 MEC1000 Technical Drawing - D. Anderson 20 Source: http://www.doksinet Drawing Standards • ASME responsible for mechanical drawing standards • Sheet Formats • Line Types • Dimensioning Rules and Schemes Spring 2006 MEC1000 Technical Drawing - D. Anderson 21 Source: http://www.doksinet Drawing Standards - ASME • There exists standards and practices for creating technical drawings of mechanical parts and assemblies. The governing agency responsible for setting the standards is ASME. There are a number of documents published by ASME that cover various aspects of mechanical drawings, here are a few of them • • • • • •
ASME Y14.100 -2004 Engineering Drawing Practices ASME Y14.4M - 1989 Pictorial Drawing ASME Y14.3M – Multi and Sectional View Drawings ASME Y14.1 - 1995 Decimal Inch Drawing Sheet Size and Format ASME Y14.5M – 1994 Geometric Dimensioning and Tolerancing ASME Y14.13M - 1981 Mechanical Spring Representation • It is important to follow these standards to ensure your drawings are interpreted correctly by others. Always consult the standard when it doubt! • Spring 2006 MEC1000 Technical Drawing - D. Anderson 22 Source: http://www.doksinet Drawing Standards – Sheet Formats • There exist standardized sheet formats for creating engineering drawings. • American National Standard • • • • • A - 8.5” x 11” B – 11” x 17” C – 17” x 22” D – 22” x 34” E – 34” x 44” • • • • • A4 – 210 x 297 A3 – 297 x 420 A2 – 420 x 594 A1 – 594 x 841 A0 – 841 x 1189 • International Standard ISO (mm) Spring 2006 MEC1000 Technical
Drawing - D. Anderson 23 Source: http://www.doksinet Drawing Standards – Sheet Format Example C-Size Revision Block Notes Zone Identifiers Border This is zone “C4” Title Block Spring 2006 MEC1000 Technical Drawing - D. Anderson 24 Source: http://www.doksinet Drawing Standards – Sheet Formats Revision Block Drawing Notes Default Tolerance TEXT IS ALL CAPS! NO LOWER CASE. Tolerance Block Engr Info Company Name Part # Part Name Default Surface Finish Spring 2006 WIDGET Scale MEC1000 Technical Drawing - D. Anderson Part Rev # of Shts 25 Source: http://www.doksinet Drawing Standards - Line Types • There exist many line types here are but a few Visible Line Center Mark Hidden Line Section Line Center Line Dim & Extension Leaders Cutting Plane Viewing Plane Leaders Spring 2006 MEC1000 Technical Drawing - D. Anderson 26 Source: http://www.doksinet Drawing Standards - Dimensions • There exist a number of dimension types • Linear • Coordinate
Dimensions • Coordinate without dimension lines (Ordinate) • Angular • Radial/Diametrical • Tabular • Dimension Placement Spring 2006 MEC1000 Technical Drawing - D. Anderson 27 Source: http://www.doksinet Drawing Standards – Coordinate Are these 2 drawings the same? YES! Which one would you rather detail? Which one would you rather make? Spring 2006 MEC1000 Technical Drawing - D. Anderson 28 Source: http://www.doksinet Drawing Standards – Coordinate Are these 2 drawings the same? NO! The hole-to-tolerance is constant The hole to edge tolerance increases The hole-to-tolerance increases The hole to edge tolerance is constant Spring 2006 MEC1000 Technical Drawing - D. Anderson 29 Source: http://www.doksinet Drawing Standards – Ordinate Are these 2 drawings the same? YES! Which one would you rather detail? Which one would you rather make? Spring 2006 MEC1000 Technical Drawing - D. Anderson 30 Source: http://www.doksinet Drawing Standards –
Proper Dimension Placement Spring 2006 MEC1000 Technical Drawing - D. Anderson 31 Source: http://www.doksinet Drawing Standards – Dimensioning Rules 1. 2. 3. 4. 5. 6. 7. 8. 9. 10. 11. 12. 13. 14. All CAPS! All Decimals Select a front view that best describes the part Remove hidden lines always, unless absolutely necessary Do not duplicate dimensions Do not dimension to hidden lines Place dims between views if possible No dims allowed on body of part. Offset 38” inch from object outline Place all dims for feature in one view if possible Dim lines cannot cross dim lines Dim lines should not cross extension lines Extension lines can cross extension lines Center marks in view(s) only where feature is dimensioned only Centerlines in view(s) where feature is dimensioned Spring 2006 MEC1000 Technical Drawing - D. Anderson 32 Source: http://www.doksinet Drawing Standards – Bolt Holes Poor practice, dims should all be horizontal Spring 2006 MEC1000 Technical Drawing - D.
Anderson 33 Source: http://www.doksinet Drawing Standards – Hole Tables Spring 2006 MEC1000 Technical Drawing - D. Anderson 34 Source: http://www.doksinet Drawing Standards – Hole Callouts Spring 2006 MEC1000 Technical Drawing - D. Anderson 35 Source: http://www.doksinet Drawing Standards – Threaded Hole Callouts Spring 2006 MEC1000 Technical Drawing - D. Anderson 36 Source: http://www.doksinet Drawing Standards – Misc Callouts Spring 2006 MEC1000 Technical Drawing - D. Anderson 37 Source: http://www.doksinet Best Practices/Basic Rules 1. 2. 3. 4. All CAPS! All Decimals Select a front view that best describes the part Remove hidden lines unless absolutely necessary to describe the shape of the object 5. Consider datums and dimensioning scheme based on 1. Feature relationship 2. Manufacturability and inspection 3. Reduce math for machinist 6. Do not duplicate dimensions, use reference dims if necessary to duplicate 7. Do not dimension to hidden lines
8. Place dims between views if possible 9. No dims on body of part Offset 38” inch from object outline 10. Place all dims for same feature in one view if possible 11. Dim lines cannot cross dim lines 12. Dim lines should not cross extension lines 13. Extension lines can cross extension lines 14. Use center marks in view(s) only where feature is dimensioned 15. Use centerlines and center marks in views only if feature is being dimensioned or referenced otherwise omit. 16. When multiples of the same feature exists in a view, dimension only one of the features and lable the dim as “NumberX” DIM meaning that the feature exists in that view“Number” times. For example, “4X 250” implies that in the view, there exists 4 like dimensions for the dimensioned feature 17. Minimize use of centerlines between holes etc, they add little value and clutter the object being drawn. Spring 2006 MEC1000 Technical Drawing - D. Anderson 38 Source: http://www.doksinet SolidWorks Custom
Properties DEMO! Spring 2006 MEC1000 Technical Drawing - D. Anderson 39
of projection. Huh? Spring 2006 MEC1000 Technical Drawing - D. Anderson 4 Source: http://www.doksinet Drawing Views – Multiview Projection • The projection of an object. • Perpendicular lines or projectors are drawn from all points on the edges or contours of the object to the plane of projection. • Shown below is the projection of an object onto the frontal plane. Spring 2006 MEC1000 Technical Drawing - D. Anderson 5 Source: http://www.doksinet Drawing Views – Planes of projection likewise, • the top view is projected onto the horizontal plane • the side view is projected onto the profile plane Spring 2006 MEC1000 Technical Drawing - D. Anderson 6 Source: http://www.doksinet Multiview Projection – The Glass Box • Placing parallel planes to the principal planes forms a glass box (always observed from outside the box) • To show views of a 3D object on a 2D piece of paper, it is necessary to unfold the planes such that they lie in the same plane •
All planes except the rear plane are hinged to the frontal plane, which is hinged to the left-side plane Spring 2006 MEC1000 Technical Drawing - D. Anderson 7 Source: http://www.doksinet Multiview Projection – The Glass Box • By unfolding the box, six views of the object are possible. Spring 2006 MEC1000 Technical Drawing - D. Anderson 8 Source: http://www.doksinet Drawing Views – Third Angle Projection Spring 2006 MEC1000 Technical Drawing - D. Anderson 9 Source: http://www.doksinet Multiview Projection – Proper number of Views • It may not, be necessary to show all six views to completely describe the object. • In fact, the minimum number of views is preferable. • How many views are necessary to completely describe this plate? • 1? • 2? • 3? • 4? Spring 2006 MEC1000 Technical Drawing - D. Anderson 10 Source: http://www.doksinet Multiview Projection – Two View Drawings • The answer is 2! Spring 2006 MEC1000 Technical Drawing - D.
Anderson 11 Source: http://www.doksinet Drawing Views – Sectional Views • • We have covered the basic method of representing an object by projecting views. This allows us to see the external features of an object Often times it is necessary to view the internal features, this is accomplished by slicing through the object and producing a sectional or section view Section view is always placed BEHIND arrows Object being sectioned Section Line Always a phantom line type View Arrow With Label Spring 2006 MEC1000 Technical Drawing - D. Anderson 12 Source: http://www.doksinet Drawing Views – Sectional Views Sectional views are extremely useful in minimizing the number of projected views. How many views does this object require? Spring 2006 MEC1000 Technical Drawing - D. Anderson 13 Source: http://www.doksinet Drawing Views – Sectional Views Section views provide clear and unambiguous representation of internal features Spring 2006 MEC1000 Technical Drawing - D.
Anderson 14 Source: http://www.doksinet Drawing Views – Sectional Views Section views can reduced the number of views of many axisymmetric parts to a single view Spring 2006 MEC1000 Technical Drawing - D. Anderson 15 Source: http://www.doksinet Drawing Views – Auxiliary Views • Inclined planes and oblique (neither parallel nor perpendicular) lines appear foreshortened when projected to the principle planes of projection. • To obtain a true size view, auxiliary views are created using similar techniques as for creating standard views, unfolding about an axis Spring 2006 MEC1000 Technical Drawing - D. Anderson 16 Source: http://www.doksinet Drawing Views – Detail Views When there is a great disparity between feature size, or views are overcrowded with dimensions, a detail view can be used to capture the feature(s) of interest and display them in a removed view of greater scale. Detail View Designated by an Enclosed circle and labled. Removed And scaled
Labeled and scale noted Spring 2006 MEC1000 Technical Drawing - D. Anderson 17 Source: http://www.doksinet Drawing Views – Broken-Out Section Broken-out Section views are essentially partial section views with out the section arrow. Often times they are used to expose a feature of interest while eliminating the need to create another view. What is wrong with this drawing? The auxilary view is NOT behind The view arrows! Broken out Section – No label necessary Spring 2006 MEC1000 Technical Drawing - D. Anderson 18 Source: http://www.doksinet Drawing Views – Partial Views Partial views are removed views and are established in a similar manner as section views, that is they require view arrows to establish viewing direction. However, they do not have to section an entire object, rather can simply display a partial view of a projection at a larger scale if desired. What is wrong with this drawing? Nothing! Partial Section Line w/Labled Arrows Removed partial section
view Springnoted 2006 Labled and scale MEC1000 Technical Drawing - D. Anderson 19 Source: http://www.doksinet Drawing Views – Cropped Views Cropped views reduce the size of a view such that only necessary information is displayed. Cropped views also maximize the sheet area by reducing view size Crop AreaView Cropped Spring 2006 MEC1000 Technical Drawing - D. Anderson 20 Source: http://www.doksinet Drawing Standards • ASME responsible for mechanical drawing standards • Sheet Formats • Line Types • Dimensioning Rules and Schemes Spring 2006 MEC1000 Technical Drawing - D. Anderson 21 Source: http://www.doksinet Drawing Standards - ASME • There exists standards and practices for creating technical drawings of mechanical parts and assemblies. The governing agency responsible for setting the standards is ASME. There are a number of documents published by ASME that cover various aspects of mechanical drawings, here are a few of them • • • • • •
ASME Y14.100 -2004 Engineering Drawing Practices ASME Y14.4M - 1989 Pictorial Drawing ASME Y14.3M – Multi and Sectional View Drawings ASME Y14.1 - 1995 Decimal Inch Drawing Sheet Size and Format ASME Y14.5M – 1994 Geometric Dimensioning and Tolerancing ASME Y14.13M - 1981 Mechanical Spring Representation • It is important to follow these standards to ensure your drawings are interpreted correctly by others. Always consult the standard when it doubt! • Spring 2006 MEC1000 Technical Drawing - D. Anderson 22 Source: http://www.doksinet Drawing Standards – Sheet Formats • There exist standardized sheet formats for creating engineering drawings. • American National Standard • • • • • A - 8.5” x 11” B – 11” x 17” C – 17” x 22” D – 22” x 34” E – 34” x 44” • • • • • A4 – 210 x 297 A3 – 297 x 420 A2 – 420 x 594 A1 – 594 x 841 A0 – 841 x 1189 • International Standard ISO (mm) Spring 2006 MEC1000 Technical
Drawing - D. Anderson 23 Source: http://www.doksinet Drawing Standards – Sheet Format Example C-Size Revision Block Notes Zone Identifiers Border This is zone “C4” Title Block Spring 2006 MEC1000 Technical Drawing - D. Anderson 24 Source: http://www.doksinet Drawing Standards – Sheet Formats Revision Block Drawing Notes Default Tolerance TEXT IS ALL CAPS! NO LOWER CASE. Tolerance Block Engr Info Company Name Part # Part Name Default Surface Finish Spring 2006 WIDGET Scale MEC1000 Technical Drawing - D. Anderson Part Rev # of Shts 25 Source: http://www.doksinet Drawing Standards - Line Types • There exist many line types here are but a few Visible Line Center Mark Hidden Line Section Line Center Line Dim & Extension Leaders Cutting Plane Viewing Plane Leaders Spring 2006 MEC1000 Technical Drawing - D. Anderson 26 Source: http://www.doksinet Drawing Standards - Dimensions • There exist a number of dimension types • Linear • Coordinate
Dimensions • Coordinate without dimension lines (Ordinate) • Angular • Radial/Diametrical • Tabular • Dimension Placement Spring 2006 MEC1000 Technical Drawing - D. Anderson 27 Source: http://www.doksinet Drawing Standards – Coordinate Are these 2 drawings the same? YES! Which one would you rather detail? Which one would you rather make? Spring 2006 MEC1000 Technical Drawing - D. Anderson 28 Source: http://www.doksinet Drawing Standards – Coordinate Are these 2 drawings the same? NO! The hole-to-tolerance is constant The hole to edge tolerance increases The hole-to-tolerance increases The hole to edge tolerance is constant Spring 2006 MEC1000 Technical Drawing - D. Anderson 29 Source: http://www.doksinet Drawing Standards – Ordinate Are these 2 drawings the same? YES! Which one would you rather detail? Which one would you rather make? Spring 2006 MEC1000 Technical Drawing - D. Anderson 30 Source: http://www.doksinet Drawing Standards –
Proper Dimension Placement Spring 2006 MEC1000 Technical Drawing - D. Anderson 31 Source: http://www.doksinet Drawing Standards – Dimensioning Rules 1. 2. 3. 4. 5. 6. 7. 8. 9. 10. 11. 12. 13. 14. All CAPS! All Decimals Select a front view that best describes the part Remove hidden lines always, unless absolutely necessary Do not duplicate dimensions Do not dimension to hidden lines Place dims between views if possible No dims allowed on body of part. Offset 38” inch from object outline Place all dims for feature in one view if possible Dim lines cannot cross dim lines Dim lines should not cross extension lines Extension lines can cross extension lines Center marks in view(s) only where feature is dimensioned only Centerlines in view(s) where feature is dimensioned Spring 2006 MEC1000 Technical Drawing - D. Anderson 32 Source: http://www.doksinet Drawing Standards – Bolt Holes Poor practice, dims should all be horizontal Spring 2006 MEC1000 Technical Drawing - D.
Anderson 33 Source: http://www.doksinet Drawing Standards – Hole Tables Spring 2006 MEC1000 Technical Drawing - D. Anderson 34 Source: http://www.doksinet Drawing Standards – Hole Callouts Spring 2006 MEC1000 Technical Drawing - D. Anderson 35 Source: http://www.doksinet Drawing Standards – Threaded Hole Callouts Spring 2006 MEC1000 Technical Drawing - D. Anderson 36 Source: http://www.doksinet Drawing Standards – Misc Callouts Spring 2006 MEC1000 Technical Drawing - D. Anderson 37 Source: http://www.doksinet Best Practices/Basic Rules 1. 2. 3. 4. All CAPS! All Decimals Select a front view that best describes the part Remove hidden lines unless absolutely necessary to describe the shape of the object 5. Consider datums and dimensioning scheme based on 1. Feature relationship 2. Manufacturability and inspection 3. Reduce math for machinist 6. Do not duplicate dimensions, use reference dims if necessary to duplicate 7. Do not dimension to hidden lines
8. Place dims between views if possible 9. No dims on body of part Offset 38” inch from object outline 10. Place all dims for same feature in one view if possible 11. Dim lines cannot cross dim lines 12. Dim lines should not cross extension lines 13. Extension lines can cross extension lines 14. Use center marks in view(s) only where feature is dimensioned 15. Use centerlines and center marks in views only if feature is being dimensioned or referenced otherwise omit. 16. When multiples of the same feature exists in a view, dimension only one of the features and lable the dim as “NumberX” DIM meaning that the feature exists in that view“Number” times. For example, “4X 250” implies that in the view, there exists 4 like dimensions for the dimensioned feature 17. Minimize use of centerlines between holes etc, they add little value and clutter the object being drawn. Spring 2006 MEC1000 Technical Drawing - D. Anderson 38 Source: http://www.doksinet SolidWorks Custom
Properties DEMO! Spring 2006 MEC1000 Technical Drawing - D. Anderson 39




