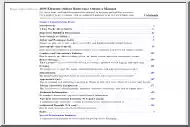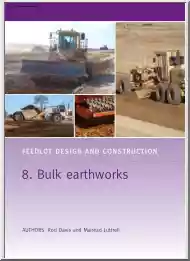A doksi online olvasásához kérlek jelentkezz be!

A doksi online olvasásához kérlek jelentkezz be!
Nincs még értékelés. Legyél Te az első!
Tartalmi kivonat
Source: http://www.doksinet ARCHITECTURE 101 How many times have you tried to describe a building to someone and ended up saying, “And it has one of those curly thingamajigs under the eave”? This is a reading is designed to give architectural empowerment and increases your comfort using building vocabulary. Foundations A foundation is dug and implies a basement. It lifts the first floor of the house off ground level A water table sits at ground level and deflects water away from the building. Source: http://www.doksinet Exterior Materials Wood siding Many houses at the turn of the last century were covered with wood siding, now often made of other materials. Siding is applied in two ways - Clapboard and board and batten: Stucco Stucco is another very popular material in Oak Park and Hyde Park at the turn of the last century. Modern stucco is a combination of sand, Portland cement, lime, and water. Shingles Shingles are usually wood, but now often vinyl or other materials,
add detail. Source: http://www.doksinet Notice the use of shingles; are purely decorative or do they help you “read” the building. These fish-scale shingles seem to accentuate the first and second levels of this home. These cove shingles seem to draw your eye up the turret and create a contr ast to the windowpanes. Elaborate decoration. Source: http://www.doksinet Brick The size and the way in which brick is laid can have profoundly different effects on the appearance of a structure. Note that Roman brick is longer than common brick It was favored by Frank Lloyd Wright because of its emphasis on the horizontal. Even though the window dominates this photo, look closely at the brick and mortar. Note emphasis on mortar here. It seems to protrude to provide texture With Roman brick, this r eally emphasizes the horizontal line: Source: http://www.doksinet Here is brick laid in Flemish bond, but the colors and mortar treatment create an unusual look: Here’s an example of
brick used in a decorative manner, but also as a guide to the building’s structure: Source: http://www.doksinet Openings Post & Lintel and Arch Doors fall into two categories: Post and lintel openings have been around for a while So have arches. Source: http://www.doksinet Look what happens in more modern doorways: Pediment The triangular piece above the doorway is called a pediment, this element was originally part of a Greek temple. Why might an architect choose a temple element for the doorway to a home or apartment building? What else do you know about symbols that might be at play in this design? Notice the complex arch over the post and lintel, the keystone, the symbols, and the decorative brickwork. Do you think the wrought iron rail is original to the building? Thinking about change over time is another way to approach looking at buildings. Source: http://www.doksinet Windows Double-hung windows are the best known. They can be plain plate glass or have
panes. Wright called them ‘guillotine windows’ Casements swing either out or in. These were Wright’s preferred windows for the Prairie style. He generally had them fabricated in art glass At the Heurtley house, they are configured as ribbon windows. Source: http://www.doksinet The Chicago window originated in the Chicago School of architecture to allow for both light and ventilation. The central plate glass pane was fixed and the side windows were generally double hung windows and could open Palladian – a three part window in three sections with the center section being taller and arched. Named for Italian Renaissance architect Andreas Palladio, designer of many villas. Source: http://www.doksinet Bay or oriel. Bay windows usually start at the ground or extends from the foundation Think of an Oriel as a decorative appendage. Roofs Sheds are a very old and simple style of roof. Gables are associated with Victorian style. Gambrels look like barns or Dutch colonial.
Source: http://www.doksinet Mansard is reminiscent of French architecture. Hipped roofs were Wright’s choice for Prairie style because of their straight line against the sky. Additional Decorative Elements Columns Moving from the simplest to the most ornate: Doric Ionic Corinthian is the most ornate. Source: http://www.doksinet Pilasters Pilasters are columns that are flush to the wall. Caryatids - columns that are formed from sculptures of the human figure. Brackets – often associated with Italianate houses, but also used in classical architecture. Source: http://www.doksinet Cantilever A horizontal projection with no visible means of support. Laura Gale House is an example of a cantilever used by Wright and Robie House is another. Turrets Tower-like structures rising from the upper floors of a building. [Return to Syllabus]
add detail. Source: http://www.doksinet Notice the use of shingles; are purely decorative or do they help you “read” the building. These fish-scale shingles seem to accentuate the first and second levels of this home. These cove shingles seem to draw your eye up the turret and create a contr ast to the windowpanes. Elaborate decoration. Source: http://www.doksinet Brick The size and the way in which brick is laid can have profoundly different effects on the appearance of a structure. Note that Roman brick is longer than common brick It was favored by Frank Lloyd Wright because of its emphasis on the horizontal. Even though the window dominates this photo, look closely at the brick and mortar. Note emphasis on mortar here. It seems to protrude to provide texture With Roman brick, this r eally emphasizes the horizontal line: Source: http://www.doksinet Here is brick laid in Flemish bond, but the colors and mortar treatment create an unusual look: Here’s an example of
brick used in a decorative manner, but also as a guide to the building’s structure: Source: http://www.doksinet Openings Post & Lintel and Arch Doors fall into two categories: Post and lintel openings have been around for a while So have arches. Source: http://www.doksinet Look what happens in more modern doorways: Pediment The triangular piece above the doorway is called a pediment, this element was originally part of a Greek temple. Why might an architect choose a temple element for the doorway to a home or apartment building? What else do you know about symbols that might be at play in this design? Notice the complex arch over the post and lintel, the keystone, the symbols, and the decorative brickwork. Do you think the wrought iron rail is original to the building? Thinking about change over time is another way to approach looking at buildings. Source: http://www.doksinet Windows Double-hung windows are the best known. They can be plain plate glass or have
panes. Wright called them ‘guillotine windows’ Casements swing either out or in. These were Wright’s preferred windows for the Prairie style. He generally had them fabricated in art glass At the Heurtley house, they are configured as ribbon windows. Source: http://www.doksinet The Chicago window originated in the Chicago School of architecture to allow for both light and ventilation. The central plate glass pane was fixed and the side windows were generally double hung windows and could open Palladian – a three part window in three sections with the center section being taller and arched. Named for Italian Renaissance architect Andreas Palladio, designer of many villas. Source: http://www.doksinet Bay or oriel. Bay windows usually start at the ground or extends from the foundation Think of an Oriel as a decorative appendage. Roofs Sheds are a very old and simple style of roof. Gables are associated with Victorian style. Gambrels look like barns or Dutch colonial.
Source: http://www.doksinet Mansard is reminiscent of French architecture. Hipped roofs were Wright’s choice for Prairie style because of their straight line against the sky. Additional Decorative Elements Columns Moving from the simplest to the most ornate: Doric Ionic Corinthian is the most ornate. Source: http://www.doksinet Pilasters Pilasters are columns that are flush to the wall. Caryatids - columns that are formed from sculptures of the human figure. Brackets – often associated with Italianate houses, but also used in classical architecture. Source: http://www.doksinet Cantilever A horizontal projection with no visible means of support. Laura Gale House is an example of a cantilever used by Wright and Robie House is another. Turrets Tower-like structures rising from the upper floors of a building. [Return to Syllabus]



